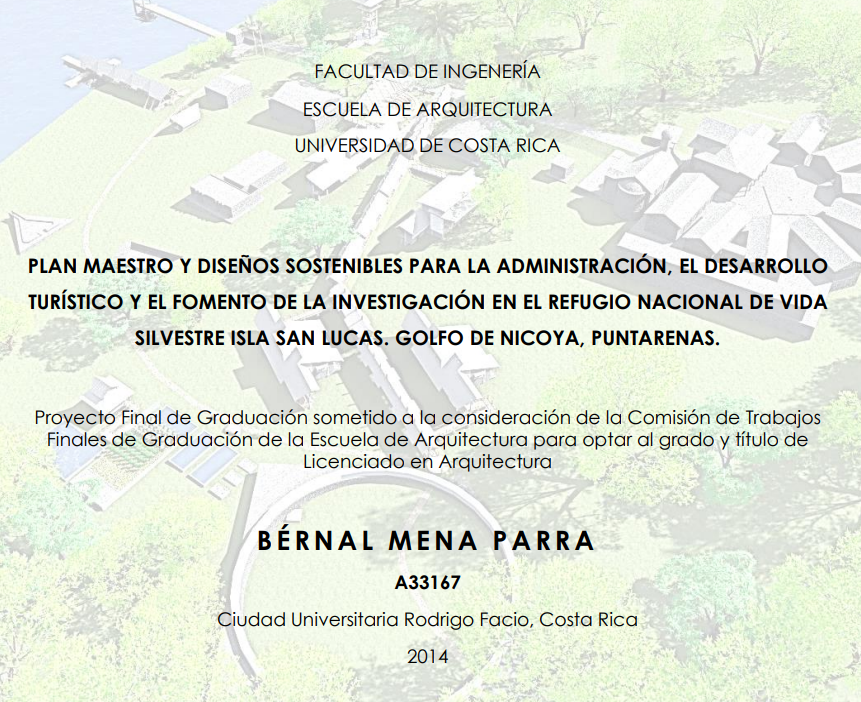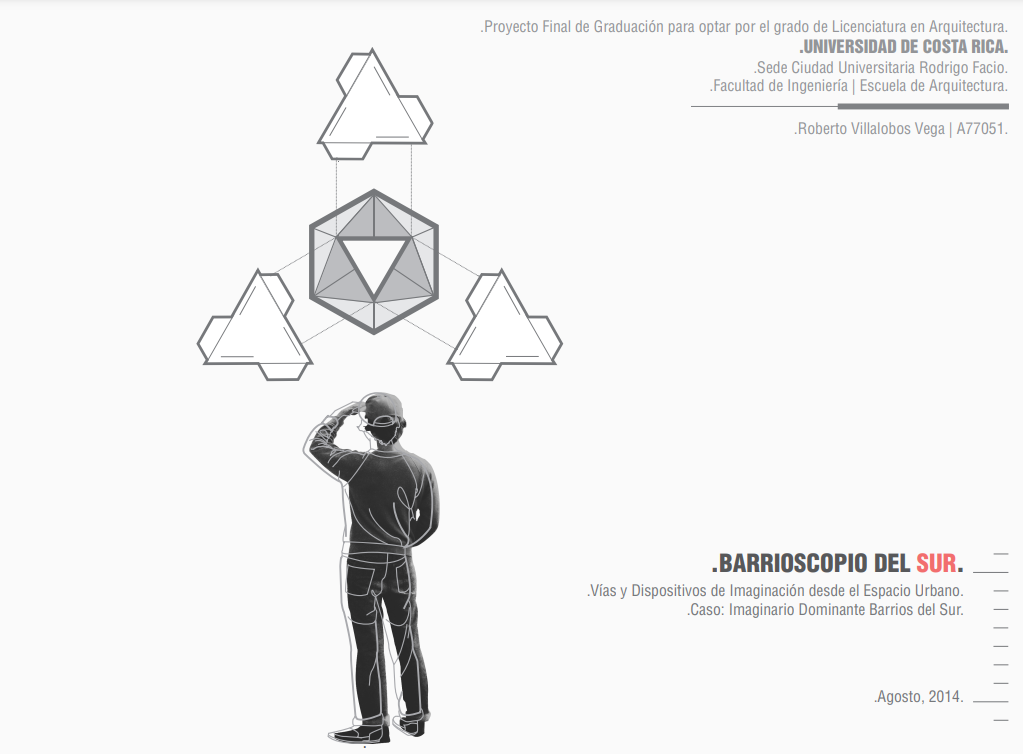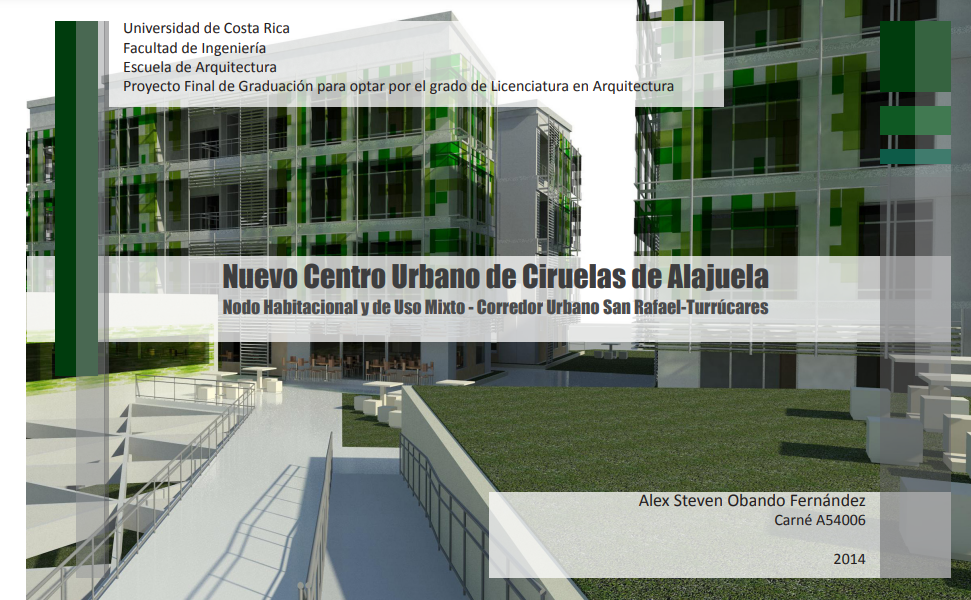Summary
This graduation project consists of a proposal for a sustainable design that encourages the development of tourism, and scientific research, natural and archaeological site in the National Wildlife Refuge San Lucas Island, located in the Gulf of Nicoya, Puntarenas. The first stage of the project is focused on the development of a Master Plan for Sustainable, which is part of a diagnosis of the resources of the refuge and its immediate environment; in this initial stage are developed uprisings planimetric, three-dimensional and photography of the constraints of the island, namely: climatology, geomorphology, nature of the coverage, hydrology, archaeological resources, flora, fauna, infrastructure, heritage and non-heritage trails, among others. This plan allows you to set guidelines for the sustainability of environmental, social and economic of the island; guidelines for environmental conservation and socio-economic development of the communities of the Gulf of Nicoya and Puntarenas; criteria of territorial planning by management zones, and the determination of potential projects for the island. The second stage consists in the development of a set of designs located in the Historic Center of the Criminal, related to the care of visitors, administrative activities; research and hostels for rangers and scientists. Taking into consideration the criteria for a construction of sustainable, bioclimatic design, and the design of an integrated architecture to the environment and respectful of the identity and the historical architecture of the place.



