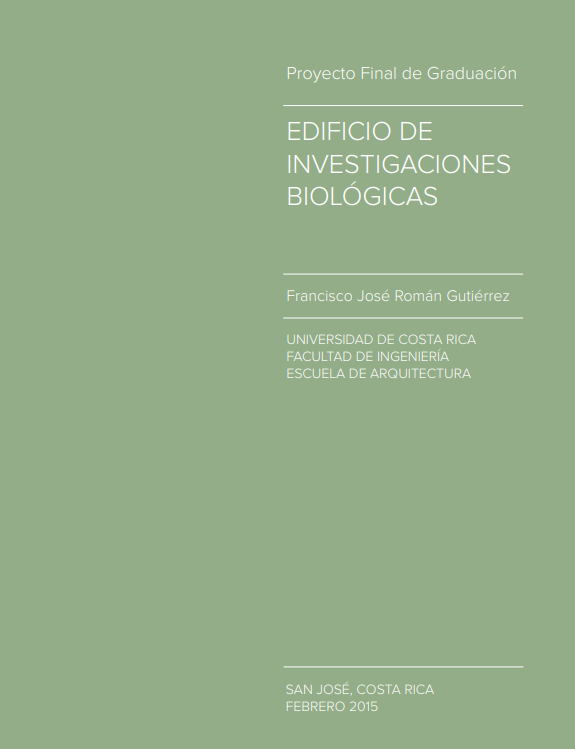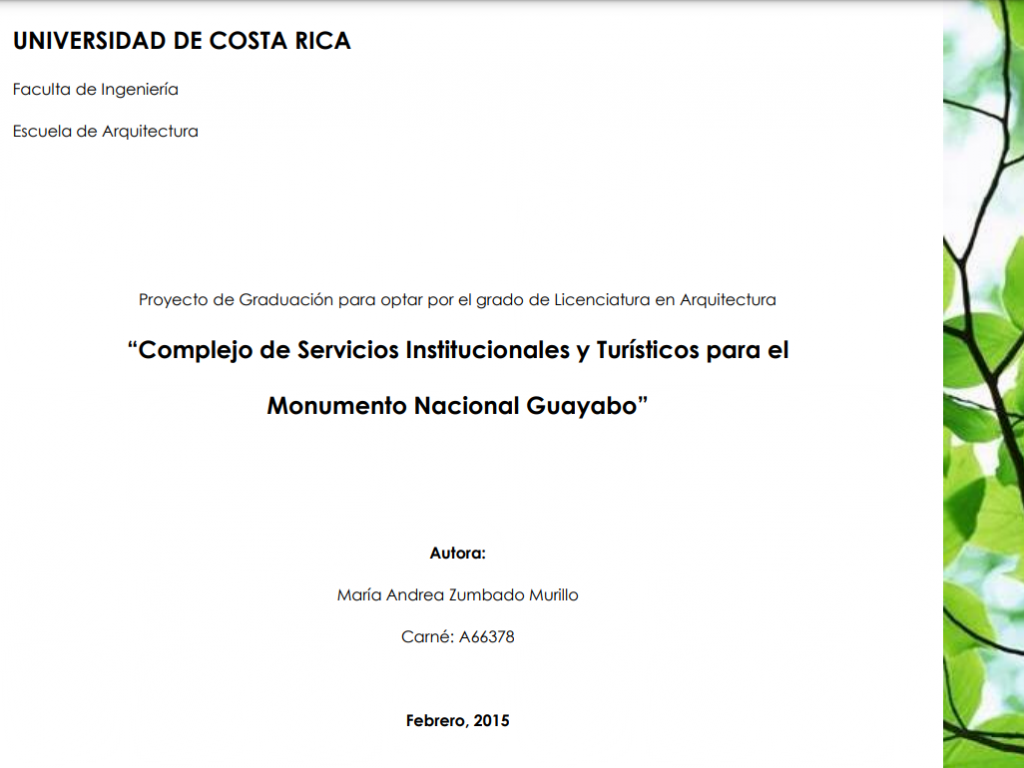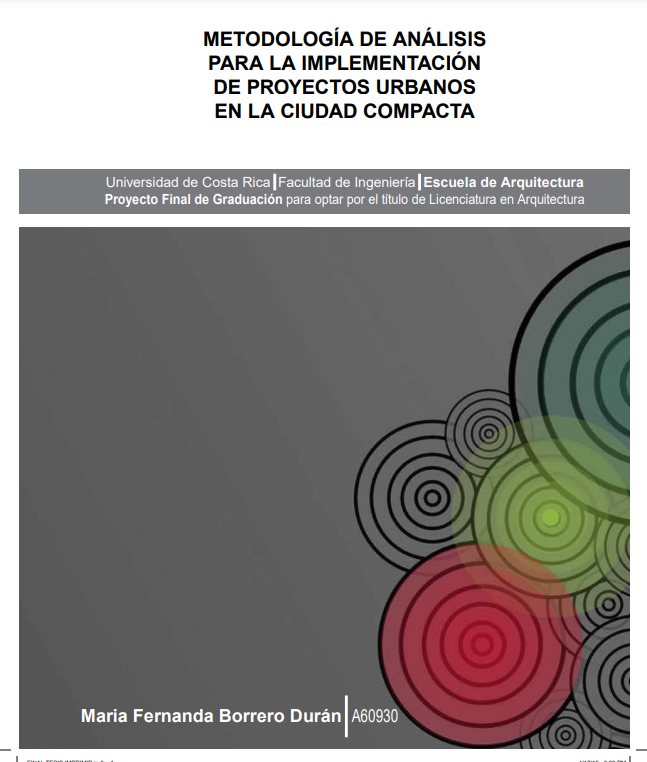Summary
The project consists of an architectural design for the new building for Biological Research of the School of Biology of the University of Costa Rica, located in the Ciudad Universitaria Rodrigo Facio. The building seeks to solve at the architectural level the problem space caused by the increase of the student population in the last few years, and provide the best working spaces and storage conditions for the biological collections of the school.



