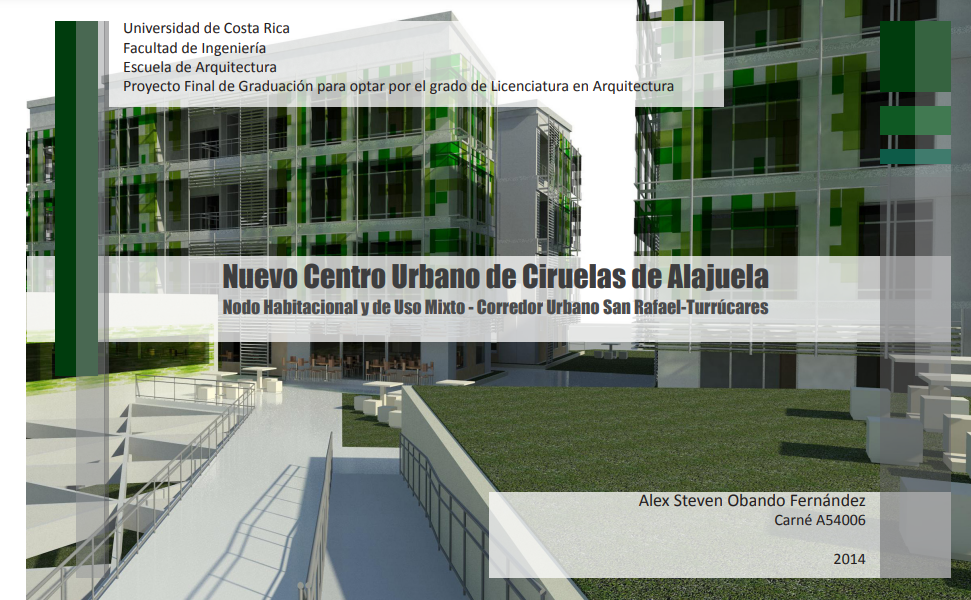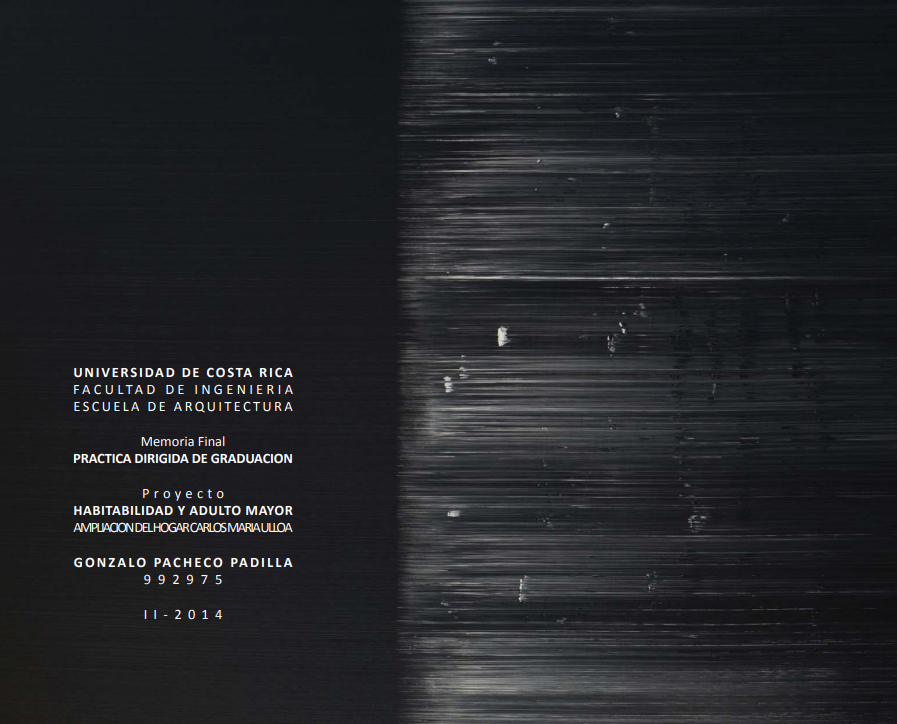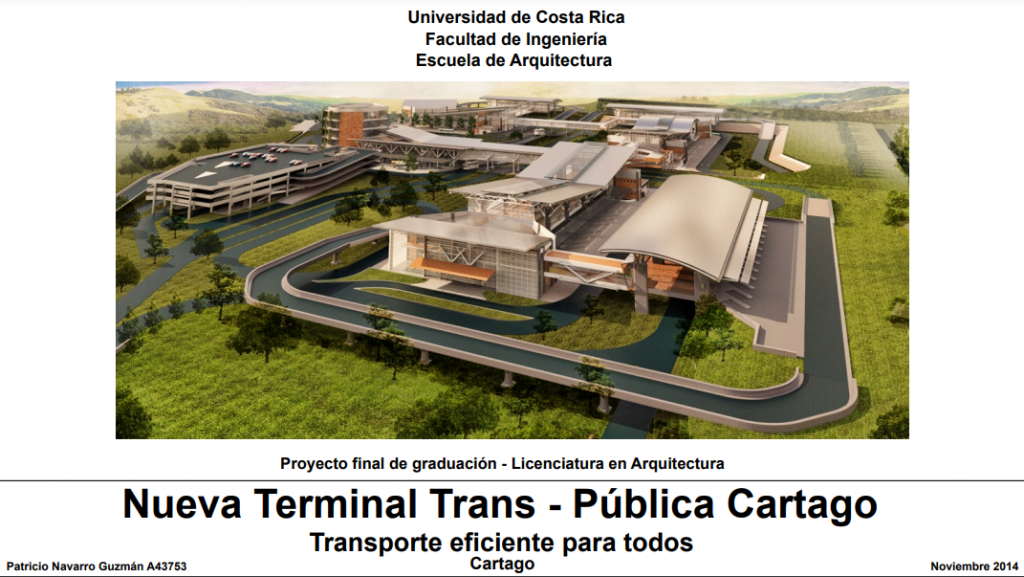Summary
The present Work End of Graduation, called the New Urban Center of Plums, Alajuela, comprises the design of a space to inhabit, in which converge the housing, recreation, and work. This space, form part of a macro strategy of interventions to the south-west sector of the Central Canton of Alajuela. This approach responds to the name of Broker Urban San Rafael-Turrúcares. The formulation of this work, results from the research conducted in the course of Design Workshop IX of Great Compositions in this sector. The development of the Project, included in a first stage, the study and analysis of the context, that covers every one of their structures. We study the roads and the conditions physical space, physical, environmental, socio-economic and recreational-cultural. The purpose of this study is to identify the potentialities of the site and conceptualize the overall strategy along with the axes of action of the conceptual design of ordering. This proposal of law, raises a number of strategic projects, where it follows the New Urban Center of Plums from Alajuela (CU-Plums). This Project aims to consolidate a new kernel within the concept of the Compact City. This new kernel is intended to be developed in a manner that provides for the mixed-use and inclusiveness. The project proposes to integrate the current and future population of the area, in addition to the people from other sectors, attracted by the industrial growth and employment in the same poses. The Proposed CU-Plums, provides for the development of housing projects and mixed-use, including recreational use within their activities. Poses on the other hand, the design of a series of interventions in the public space with function to facilitate social cohesion and the integration with the context.
It is important to clarify, that this graduation project develops his research jointly between the student: Luis Diego Salas Castro, and Alex Steven Obando Fernández, so that the documents of both are complement of each other. By the administrative formality, these projects are presented separately, but must be understood as two components of design partners in a same intervention strategy.



